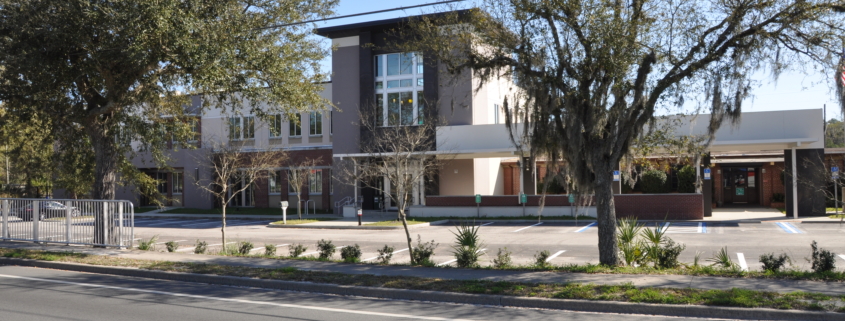institutional
City of Gainesville – Public Works Addition

Client: Donahue Architecture
Services: Civil Engineering & Surveying
Year: 2010
The City of Gainesville expanded their Public Works Department from 4,000 square feet to 20,951 square feet to consolidate staff and to house the City’s Traffic Management System. eda provided Donahue Architecture with engineering and surveying services. eda engineers prepared and submitted the Site Plan application to the City of Gainesville which included stormwater system, sewer and water system and coordination with other utilities for the project; obtained the Stormwater Management Permit from St. John’s River Water Management District; coordinated with other project consultants to prepare plans for Gainesville Regional Utilities review and approval; and prepared civil construction plans that included a Demolition Plan, Dimension Plan, Paving, Grading and Drainage Plan, Details and Notes, Stormwater Pollution Prevention Plan, Erosion and Sedimentation Control Plan, and Utility Plan. eda surveyors performed a Tree Location Survey, underground utility locates, location of right-of-way lines, and prepared a topographic survey that included spot elevations, the locations of fixed above ground improvements, and the locations of accessible sanitary and storm sewer inverts.


