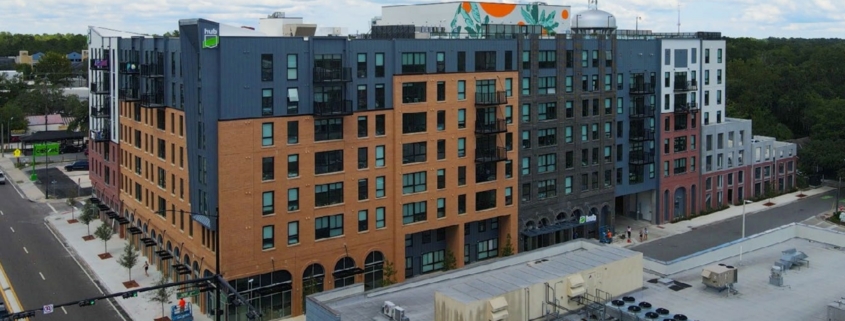mixed-use
Hub on Campus 3rd Ave

Client: SMLC LLC
Services: Civil Engineering, Urban Planning, and Surveying
Year: 2020
Mixed use-building with 263,861 residential sf (225 units and 555 bedrooms, including 5 townhouse units on street level), and 9 commercial units comprising 11,000 sf of retail, along with all associated amenities including a pool on the top floor. Located at 1258 NW 3rd Ave, across the street from Publix and 1 block from campus.
eda designed, prepared, and submitted a complete Development Plan submittal package for a mixed-use building. This project’s city submittal included fully engineered construction plans. eda also coordinated with the Water Management District and GRU for permitting the stormwater system and master utility plan. eda surveyors provided topographic, utility, and as-built surveys.
Even before civil design commenced, eda planners obtained a PD amendment to allow the development to progress, which involved a presentation to the Historic Preservation Board.


