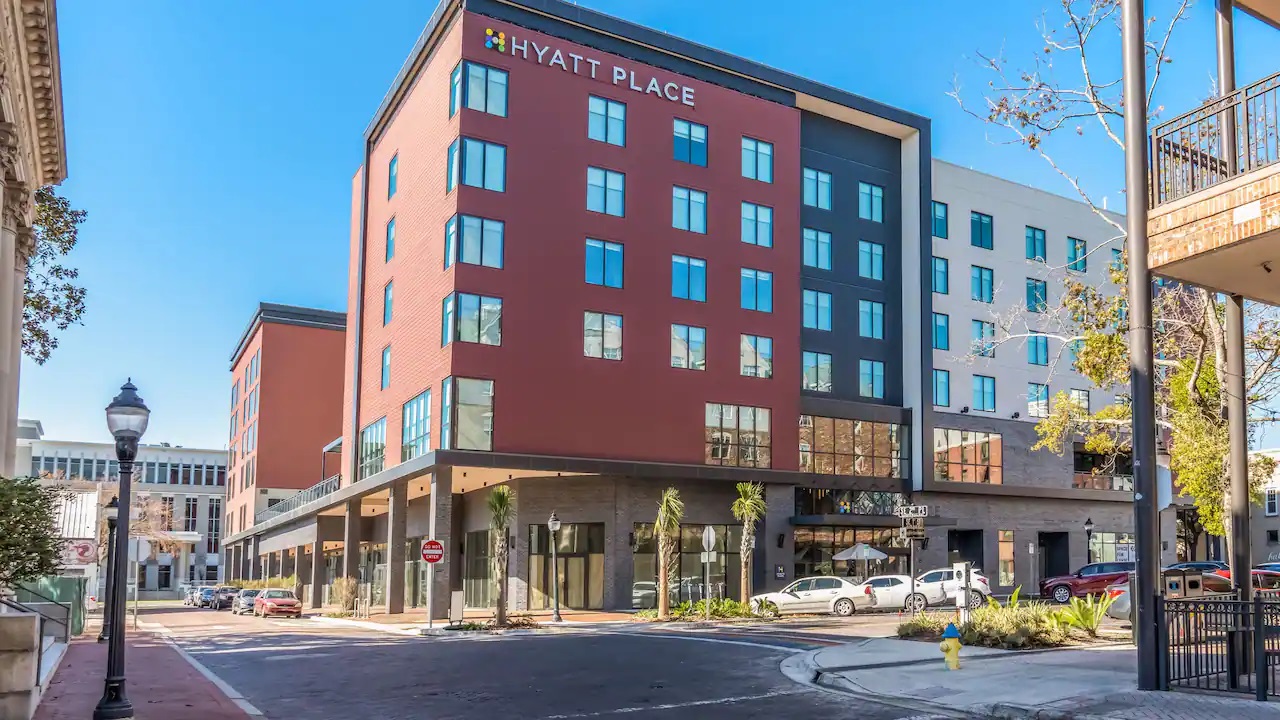mixed-use
Hyatt Place Downtown

Client: Magnolia Street Hospitality
Services: Civil Engineering, Surveying, Land Planning, and Permitting
Year: 2023
This six-story mixed-use building comprises an entire city block in the center of historic downtown Gainesville at 201 SE 1st Street. It consists of an approximately 27,000 square foot hotel with 143 rooms, 18,000 SF of retail space, and 24,000 SF of office space. The project was born of a desire to attract more visitors to downtown and create more business locally. The private development provided the City of Gainesville an opportunity to reinvest in downtown and address aging infrastructure around the site. Right-of-way projects along all four edges of the development helped create better public spaces in the dense downtown area.
eda engineers designed, prepared and submitted a complete development plan package to the City of Gainesville, GRU, and the SJRWMD. Deliverables included fully engineered civil construction plans for the project and supporting documents from sub-consultants. eda coordinated with GRU to determine utility service points and required setbacks from utilities, and coordinated with City Public Works and the Department of Mobility, to address possible additions of drop-off and loading areas for the project. eda represented the client at meetings with regulatory agencies and addressed all review comments.
eda surveyors completed boundary, topographic, tree & utility location surveys for project design of this downtown hotel. Subsurface utility exploration was used to locate underground lines. eda also provided construction stakeout services and final as-built/foundation surveys. This project involved detailed surveying of existing right-of-way on all four sides of the property and drafting easement sketches and legal descriptions for Gainesville Regional Utilities.


